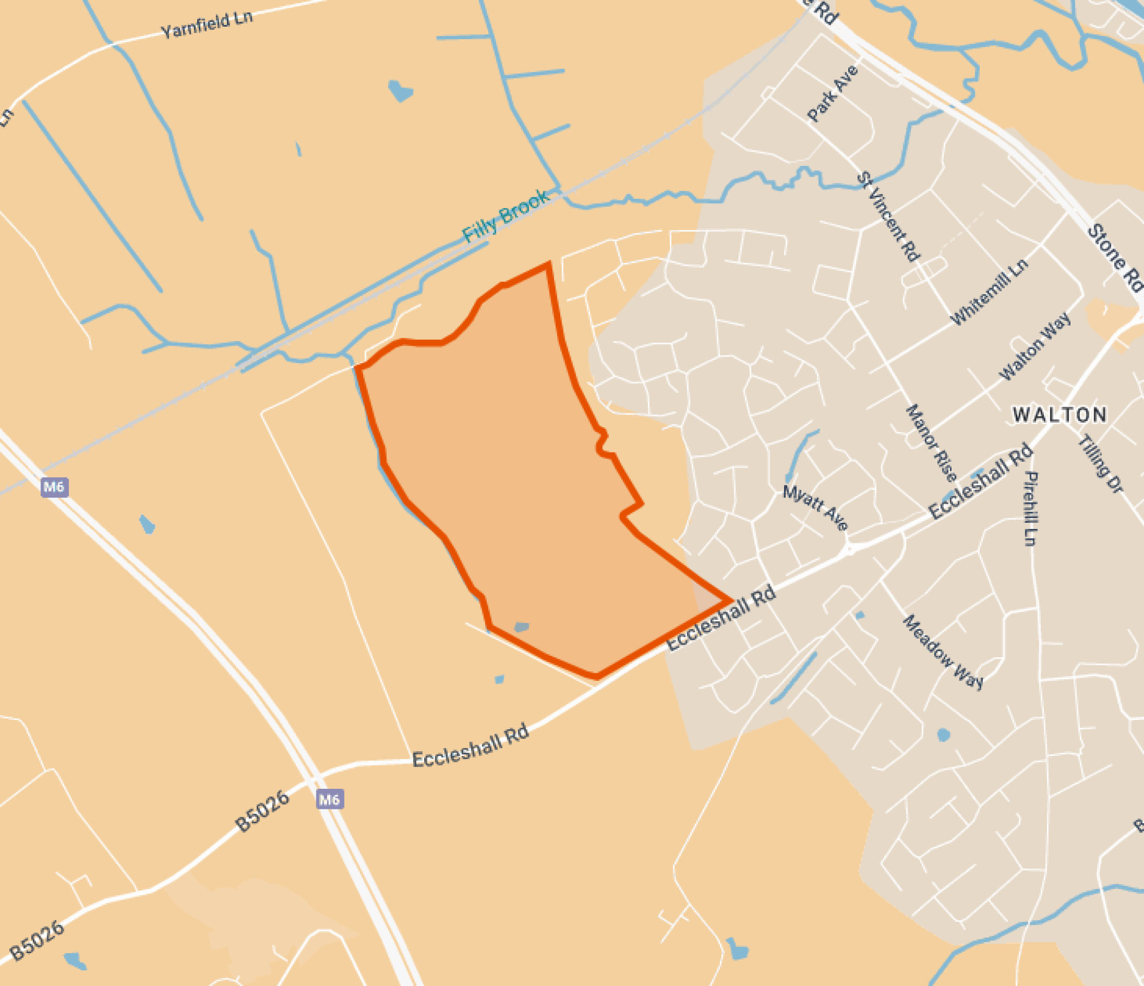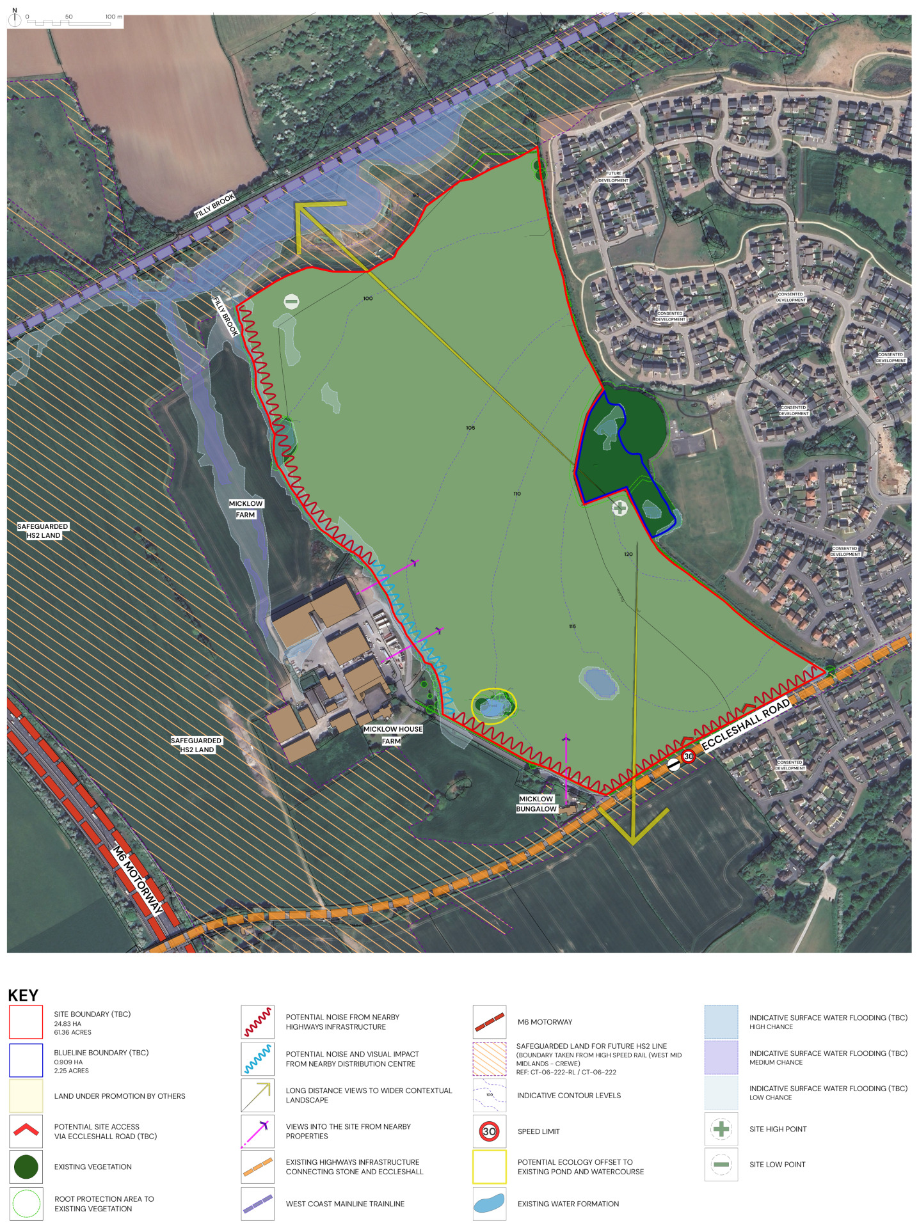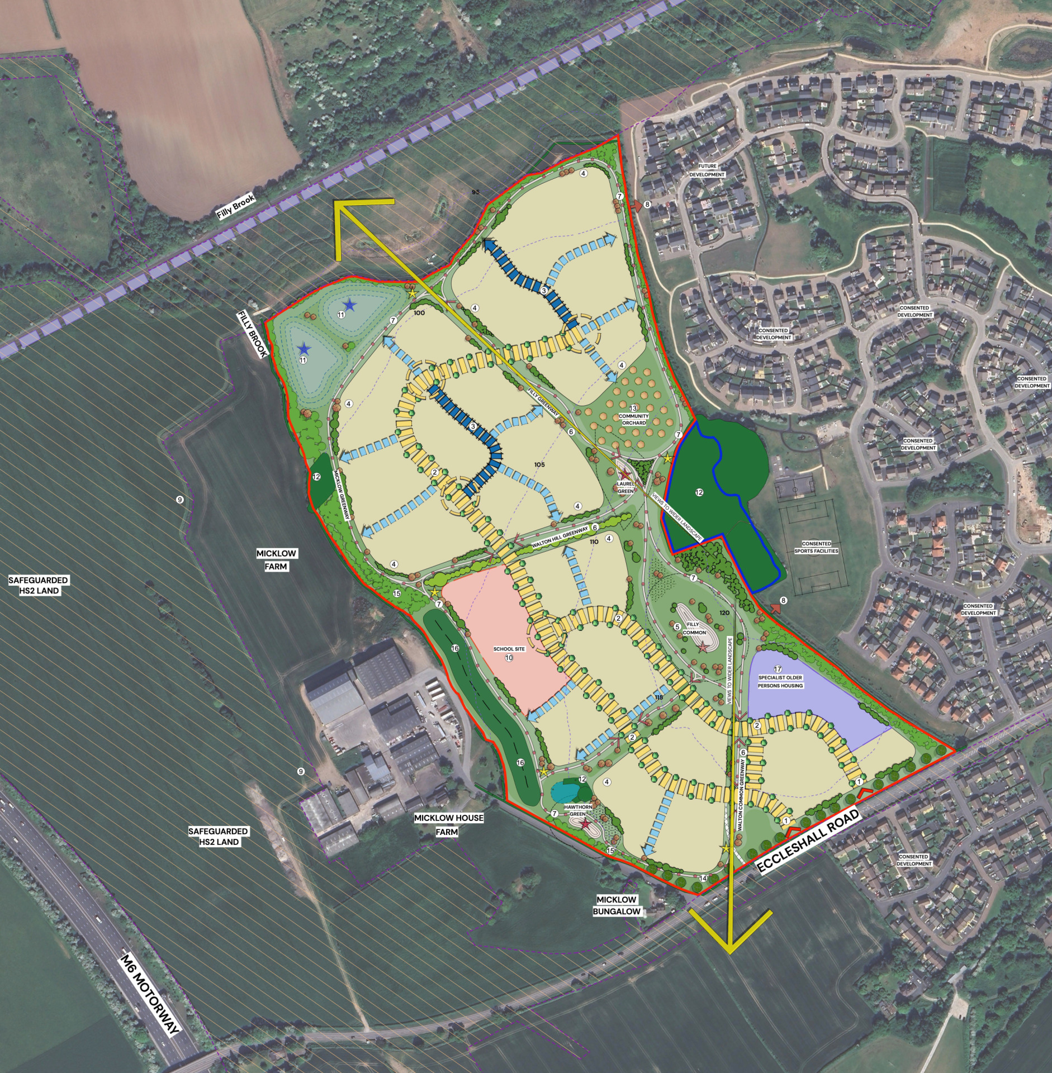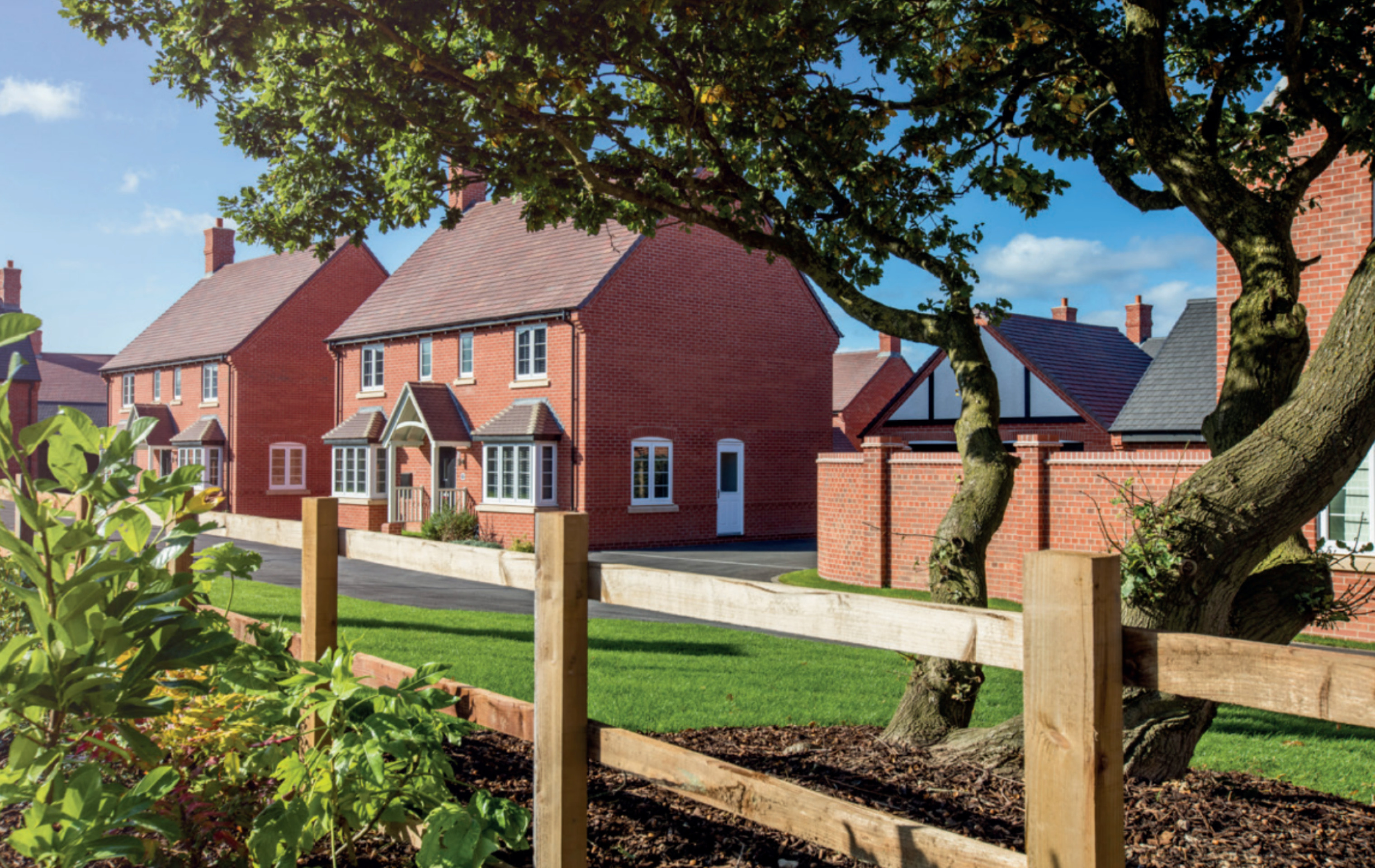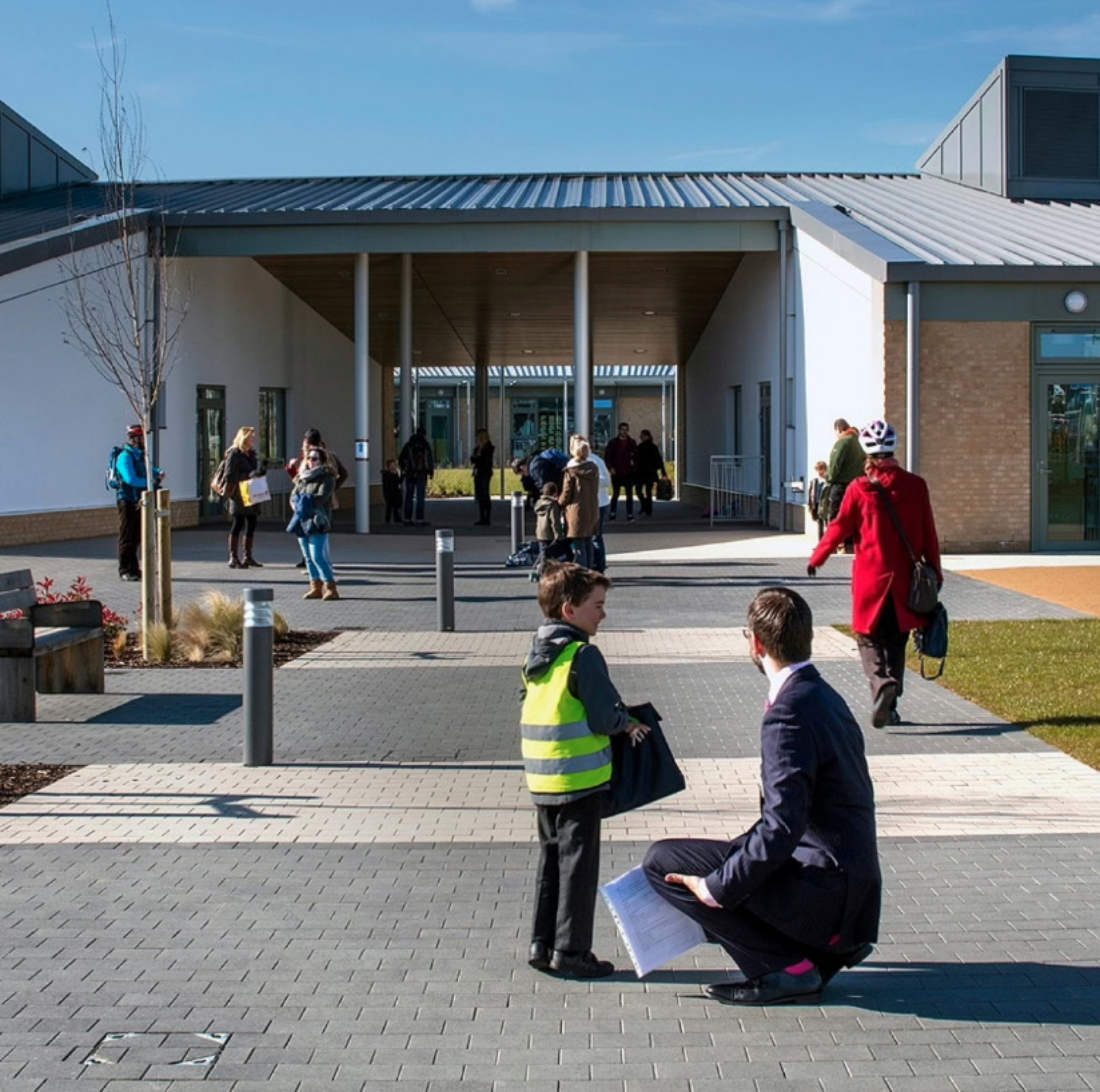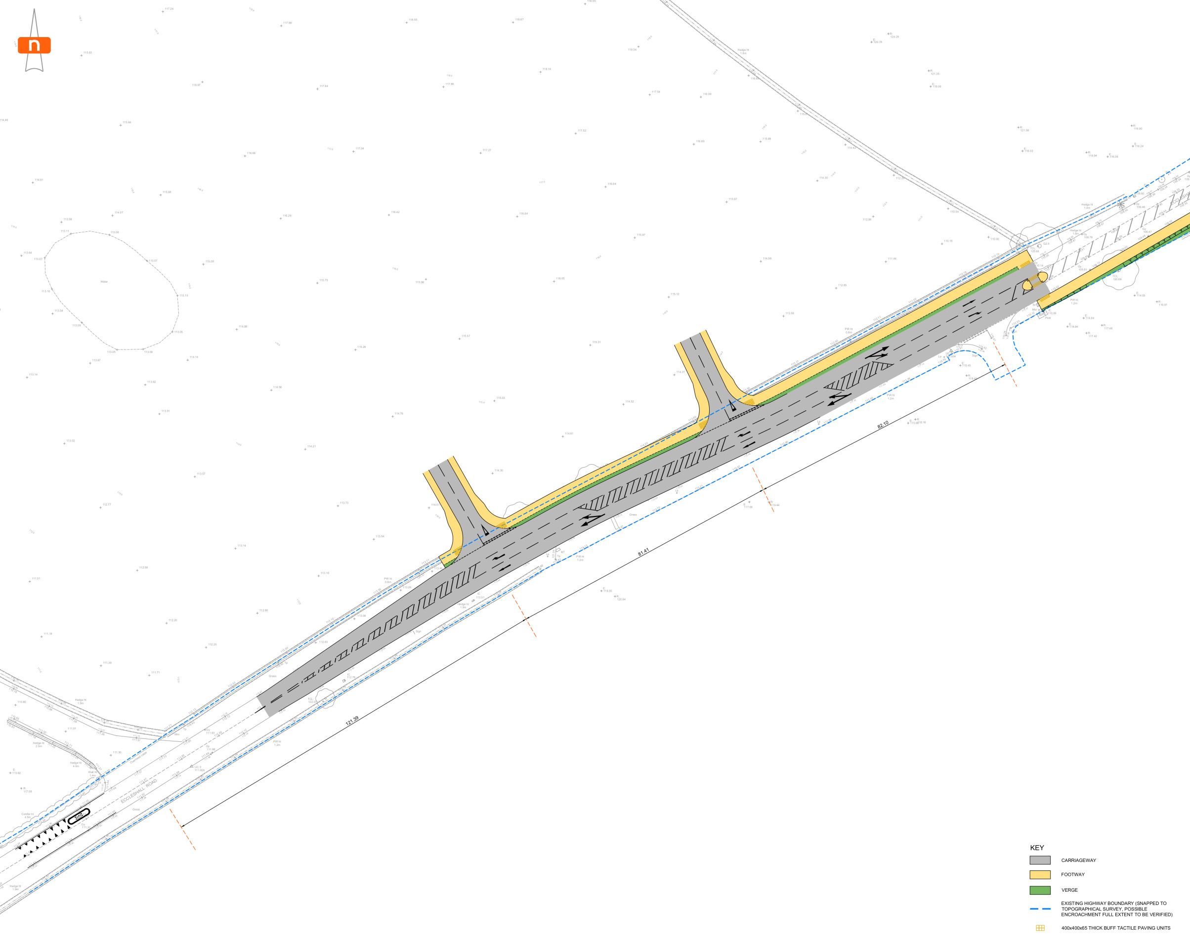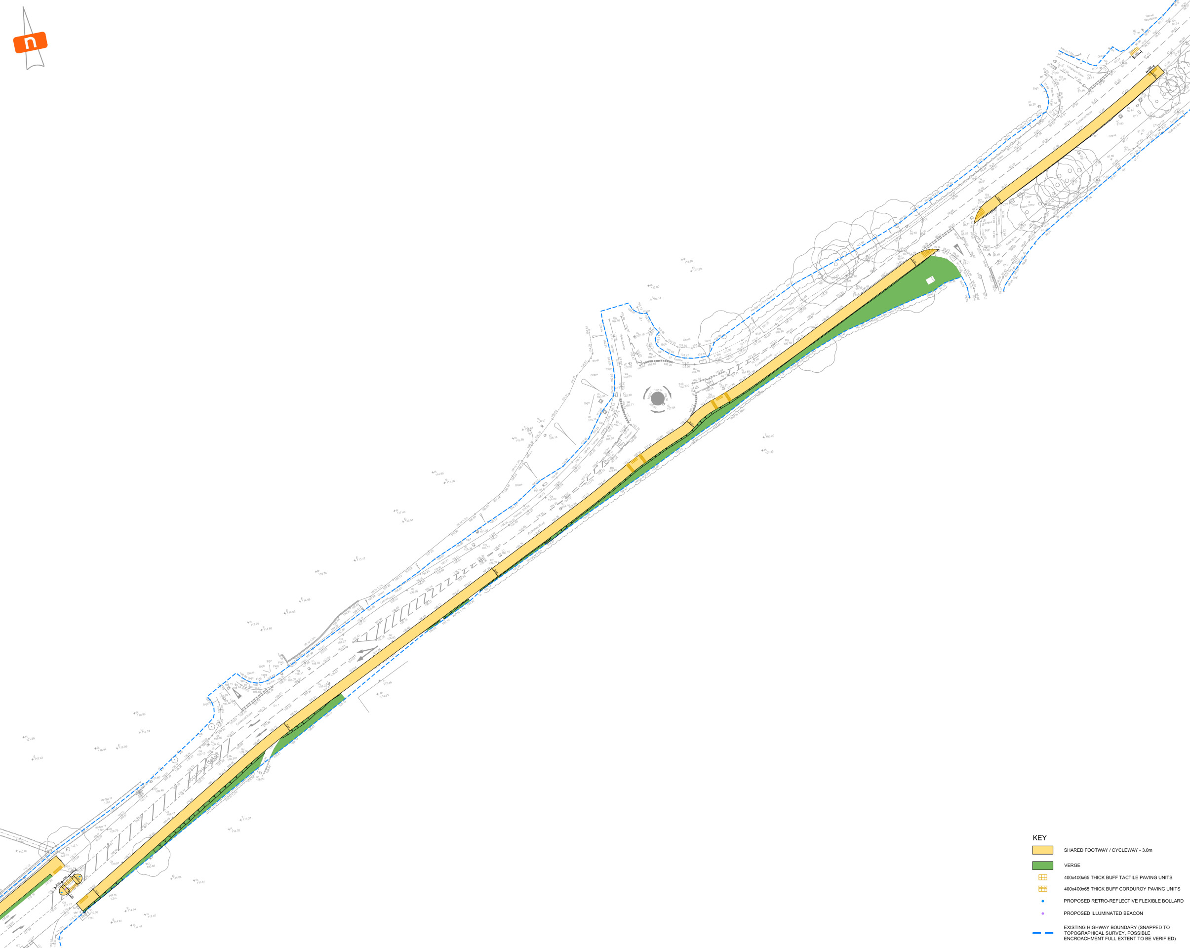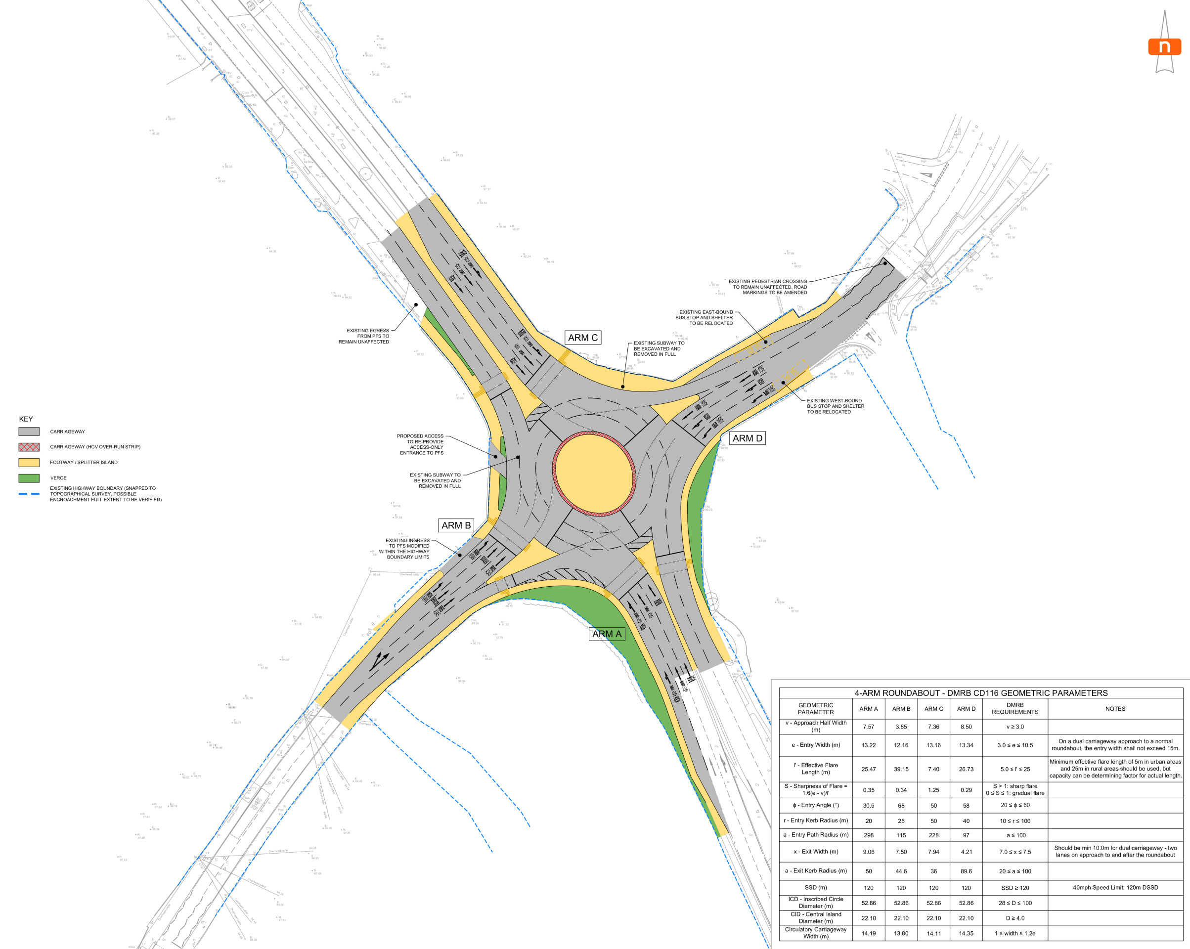About Bloor Homes
Bloor Homes is a family-owned private housebuilder with a reputation for quality, consistently achieving the highest five-star rating for customer satisfaction in the annual National Housebuilders Federation National New Homes Customer Satisfaction Survey. Over 97% of our customers would recommend us to family and friends.
Find out more at: https://bloorhomes.com/
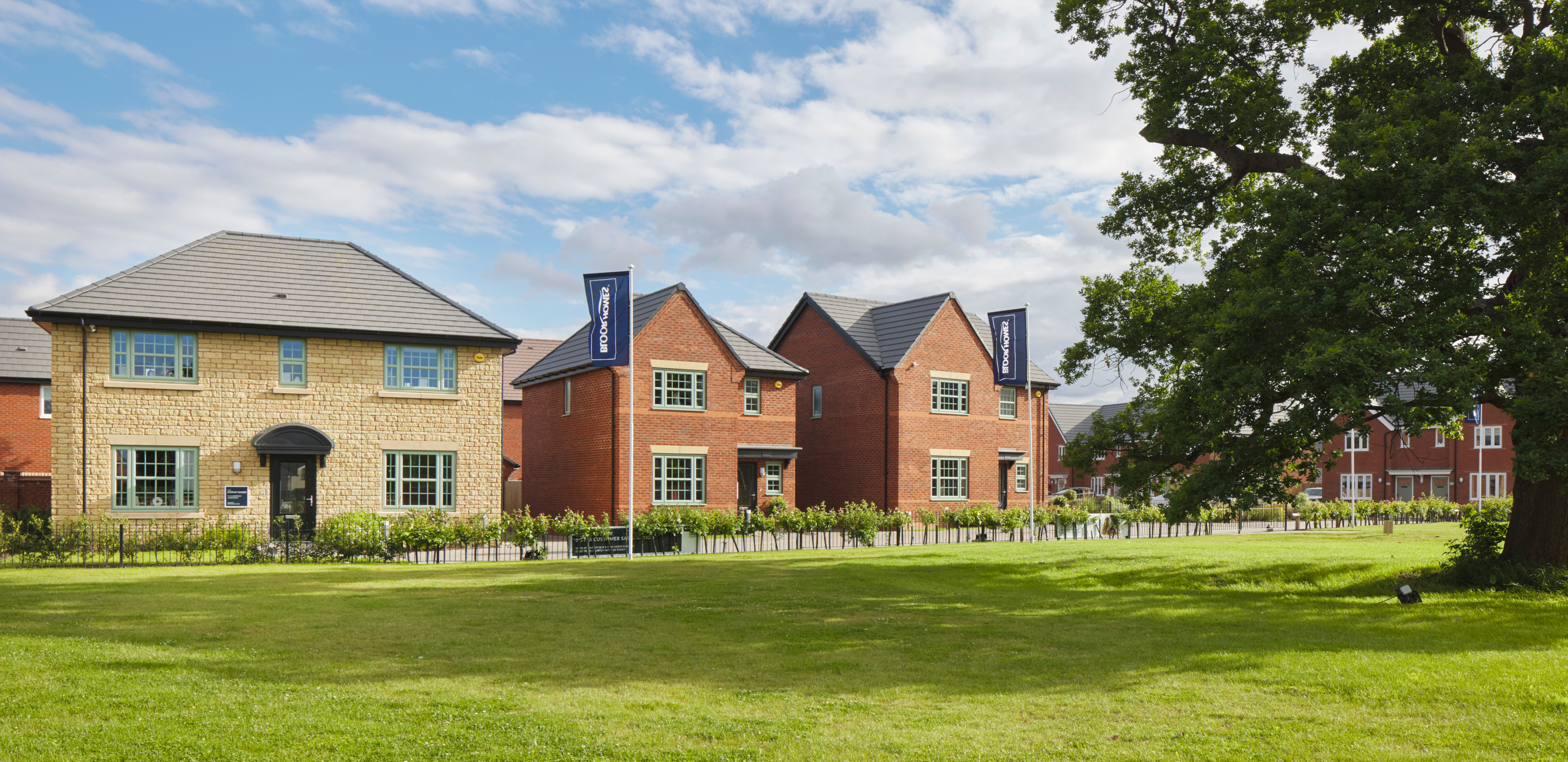
The site
The 25.74ha site is located outside the green belt on the western edge of Stone, north of Eccleshall Road. It is immediately west of the recent Udall Grange development and is bounded to the north and west by land previously safeguarded for future HS2 expansion.
The site was previously promoted through the now abandoned Stafford Borough Council Local Plan as a location to meet future housing and infrastructure needs without the need to release green belt land for development.
The site has predominantly been in arable agricultural use and therefore of relatively low biodiversity value. There are mature trees and an area of woodland within the site that do serve as valuable habitats, and these will be retained and enhanced with additional habitat creation as part of the extensive green infrastructure proposals for the site.
There are no public rights of way within the site, and it currently has no public access. The emerging proposals for the site include the provision of extensive public open space with a network of walking and cycling routes providing access to a range of outdoor recreational facilities.
Planning policy context
The site is located outside the greenbelt and occupies a highly sustainable location on the edge of the settlement boundary of Stone. As such, it was submitted via Stafford Borough Council’s latest Call for Sites as ST014 and promoted through the Council’s review of the Local Plan.
Local Plan Review
Local planning authorities are required by Government to update their Local Plans every five years. The current Part 1 Local Plan for the Borough was adopted in 2014 and has now fallen significantly out of date. Progress on producing a Local Plan Review for the Borough was abandoned earlier this year following changes to national planning policy. Stafford Borough Council are now in the very early stages of preparing a new Local Plan with a plan not expected to be adopted until early 2028.
Increased housing targets
Changes to the National Planning Policy Framework announced by the new Government in late 2024 has doubled the number of homes Stafford Borough will need to deliver from 358 to 749 homes per year. This has left Stafford Borough Council with a shortfall in housing land supply.
Five year housing land supply
The new NPPF also requires that local authorities such as Stafford Borough Council are able to demonstrate a five-year housing land supply. This is the amount of land that the Council must identify to ensure there are sufficient deliverable sites for residential development over the next five years. Stafford Borough Council currently can only demonstrate a less than three-year supply of deliverable housing land. In light of this, an outline planning application for the site is now being brought forward to contribute to meeting this housing delivery shortfall while delivering meaningful infrastructure at a sustainable location outside the green belt.
Holistic development
Unlike some other proposals in Stone, the development being proposed by Bloor Homes is at a scale that will deliver meaningful infrastructure in a holistic manner, with the provision of a new first school to meet the future needs of the west side of Stone, alongside a package of major highways enhancements, particularly to the Walton roundabout.
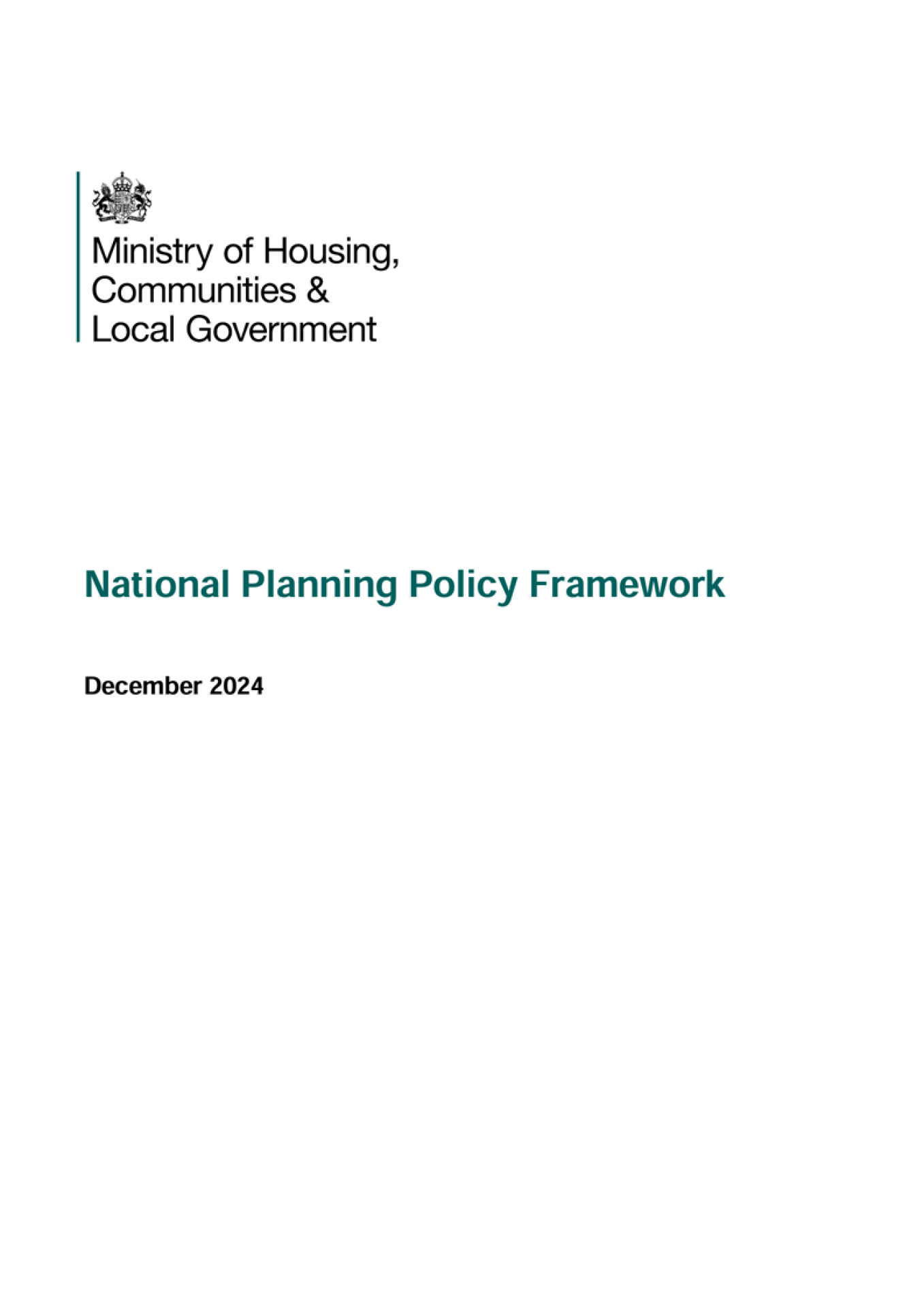
The new NPPF has doubled Stafford Borough’s housing targets from 358 to 749 new homes per year
An outline planning application establishes the broad principles of development, such as access arrangements, illustrative concept layout, number of homes and general extent of development.
If outline planning consent is granted, a detailed planning application called a Reserved Matters planning application would be prepared. This would include more detail such as architecture, materials, detailed layout and landscaping, and would be subject to further consultation with the local community before being submitted for determination. Both outline and Reserved Matters planning applications are subject to Statutory Consultation carried out by the Local Planning Authority (Stafford Borough Council).
Site constraints and opportunities
How local features and landscape have shaped the proposed illustrative layout of the new neighbourhood.
In preparing the concept layout for the site, the technical team appointed by Bloor Homes first of all considered the landscape, drainage features, topography and local context of the site. The following plan shows some of the features and constraints that have informed the emerging outline proposals. Key features include perimeter hedgerows and mature trees, an area of woodland in the eastern section of the site, and localised areas of surface water flood risk.
This plan shows an early analysis of some of the site features that have influenced the evolving masterplan for the site - click to enlarge
The emerging proposals for new homes, first school, and extensive green infrastructure
Bloor Homes is now preparing an outline planning application for a landscape-led new neighbourhood of new homes and infrastructure at Eccleshall Road, Stone, which would provide:
- Up to 515 high-quality family and affordable homes (up to 40% affordable).
- Provision of a 0.95ha site for a new first school.
- Specialist older people’s housing.
- Frontage homes designed to a bespoke Staffordshire Design Code being produced by Bloor Homes to reflect local character.
- Play areas.
- Community orchards.
- A sustainable drainage scheme to manage surface water and provide new wetland habitats.
- A significant proportion of the site area will be retained as open space, including extensive green public open spaces, with walking and cycling routes within landscaped green corridors on land currently inaccessible to the public.
- The retention of existing woodland, mature trees and hedgerows, with additional planting significantly increasing tree cover on site.
- Access via two ghost island junctions from Eccleshall Road.
- Significant financial contributions to invest in local infrastructure such as middle and senior schools, local healthcare etc.
- Package of highways improvements including major engineering improvements to Walton roundabout that go beyond simply mitigating the impact of the proposed development. This will provide a solution that significantly reduces queues and delays delivering an improvement over the current operation of the junction.
- Improved active travel links along Eccleshall Road and crossing improvements at the Walton roundabout to reduce reliance on cars.
Illustrative outline layout showing how the development could look – click to open view the proposals on our interactive map
Homes and community facilities
House types
The planning application is an outline planning application. This type of planning application sets out the broad principles of development, such as maximum number of homes, an illustrative layout and site access arrangements. Should outline planning permission be received, finer details such as specific house types, detailed layout, architecture etc would be subject to a subsequent further planning application (called a Reserved Matters planning application). This would involve further consultation with the community.
While house types would be determined at the Reserved Matters planning stage, we have provided imagery of existing Bloor Homes developments on this website to provide an idea of the types of high-quality homes we build.
Use the feedback questionnaire to tell us the types of homes you would like to see prioritised in Stone.
Bloor Homes’ Staffordshire Design Code
Bloor Homes has developed a bespoke Staffordshire Design Code, informed by the character, materiality and architecture of the county’s towns and villages, including Stone. It is envisaged that the frontage homes at the development would be from this bespoke range, reflecting the existing heritage and character of Staffordshire towns.
Illustrative sketches showing homes designed to Bloor Homes’ bespoke Staffordshire Design Code, a design that will be unique to developments in Staffordshire towns like Stone - click to open an image gallery
Affordable homes
Up to 40% of the new homes would be classified as affordable homes in line with local policy requirements. This will provide opportunities for those on lower incomes with connections to the local area to secure a home of their own. Affordable housing is anticipated to be provided in a mix of affordable rent and shared ownership homes, however this will be determined in consultation with Stafford Borough Council’s Housing Team.
We are happy to work with Stafford Borough Council to explore the potential for Local Occupancy Criteria to be applied to the affordable housing provision, ensuring that it is prioritised for people with local connections if this is a priority in community feedback.
Specialist Older People’s Housing
Specialist Older People’s Housing schemes provide homes dedicated for older people with a lower age limit applied. Bloor Homes has delivered this in other developments, including a recent development in Newport, Shropshire. It is proposed that the development at Stone could include this type of accommodation, providing an opportunity for older people to downsize into a more manageable property in a specialist environment prioritising accessibility and access to services such as restaurant facilities.
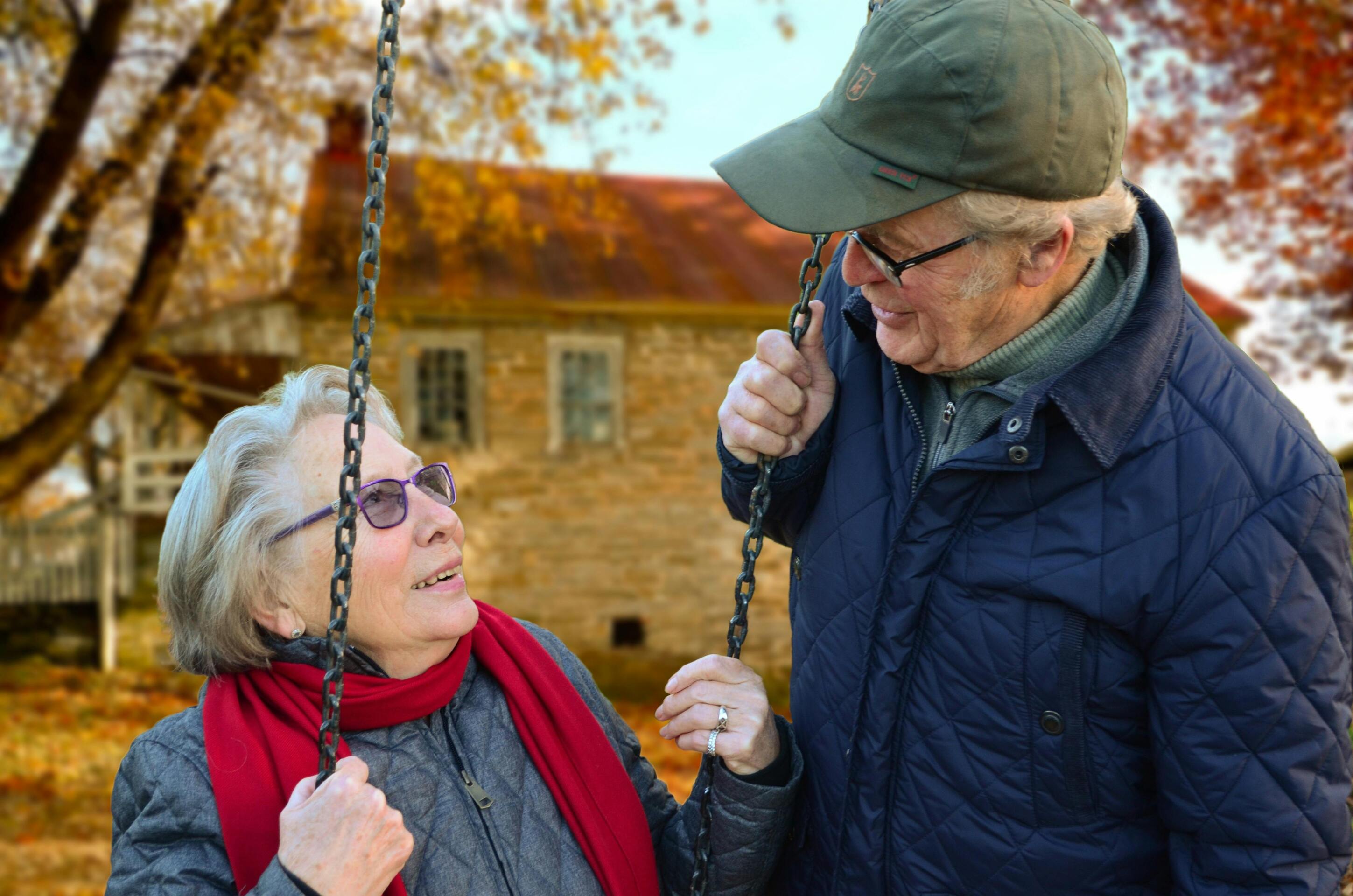
The development will provide Specialist Older People's Housing as part of the mix of homes.
Sustainable homes
We want to deliver homes that are sustainable now and contribute to a cleaner, greener future.
We know that sustainability is hugely important to communities across the country. The new homes for Stone will be built to the Future Homes Standard, resulting in a neighbourhood of net zero carbon ready homes.
The neighbourhood will be gas-free, with all homes provided with air source heat pumps as standard. PV cells (solar panels) will also be incorporated, which along with the use of the latest materials and technique to maximise insulation, air tightness and heat recovery, will create an uplift in energy efficiency of 75-80%.
The new homes will incorporate sanitaryware and appliances that meet the highest water efficiency standards.
Electric vehicle (EV) charging points will be provided for all homes with on plot parking, together with access to communal EV charging points for the whole neighbourhood. We are also happy to approach commercial operators with a view to the provision of EV charging at the proposed community car park if there is local demand.
To minimise the impact of construction, we always aim to procure materials from sustainable sources and recycle construction waste as far as is possible.
The new homes at Stone will be built to Net Zero Carbon standards, incorporating solar panels, air source heat pumps and uprated insultation. They would become operationally Net Zero Carbon once the electricity grid supply has switched to 100% renewable and zero carbon sources.
New first school
A 0.95ha site is proposed for a new first school on the west side of the site. This ensures that infrastructure is delivered directly by the development, meeting the future needs of the new and existing communities. In addition to this provision, it is anticipated that the development will also generate investment into middle and senior school provision, to be determined by Stafford Borough Council through statutory consultation with Staffordshire County Council’s education team.
Investing in wider community infrastructure
A key consideration with a planning proposal such as this is to ensure that local services receive the investment they need to accommodate housing growth in the local area. The development will generate investment into local infrastructure such as healthcare and education, and this will be informed by consultation carried out by Stafford Borough Council with statutory bodies such as the local NHS Integrated Care Board and the local education authority and will be secured via legal agreement between Bloor Homes and the Council.

The development will generate significant funding for key infrastructure such as healthcare and education, to be determined in consultation with bodies such as the NHS, local education authority, etc
Access and highways
Vehicular access
It is proposed that vehicular access to the new neighbourhood would be provided by two new ghost-island priority junctions with Eccleshall Road. These will be designed in liaison with the local highways authority.
A plan showing the access junctions to the site, with a new active travel path fronting the neighbourhood - click to enlarge
Active travel
A 3.0m shared footway/cycleway route is proposed, providing a continuous route from the site frontage with Eccleshall Road to the existing shared footway/cycleway starting east of Longhope Drive. The development will also deliver enhancements to active travel infrastructure at the Walton Roundabout as part of the proposed enhancements to the junction.
Plan showing connections with and improvements to the existing shared footway/cycleway linking to Walton roundabout - click to enlarge
Walton roundabout improvements
The development will deliver significant engineering enhancements to Walton roundabout. This includes increase capacity of the roundabout junction and the provision of signalised crossing points to significantly improve crossing facilities for Non-Motorised Users (NMU).
The junction in its existing form is anticipated to be operating over capacity by 2031, with significant queues and delays, even without new housing development taking place.
The proposed enhancements go beyond simply mitigating the impact of the proposed development – it provides a solution that significantly reduces queues and delays across the junction – delivering an improvement over the current operation of the junction even factoring in future development.
The planning application will be informed by extensive technical studies, including a robust Transport Assessment. This report will assess the highway safety and capacity of the surrounding highway network to ensure that the development can be safely accommodated.
Green infrastructure
We want to ensure that natural habitats are protected while we deliver new homes for people and families.
We are conscious of the ever-increasing importance of ensuring that development is sustainable, protecting and enhancing natural habitats and green infrastructure as much as possible whilst delivering much needed homes for people and families.
The provision of high-quality green public open spaces is at the heart of the landscape-led approach to development west of Stone. A significant proportion of the overall development site will be retained as open space, including play areas, landscaped public open space, community orchards, informal play and habitat areas. A network of new walking and cycling routes will be created through landscaped green corridors, on land that previously has had no public access. Existing woodland areas, mature trees and the majority of hedgerows will be retained, with development parcels shaped by existing field patterns. Extensive additional planting will deliver a significant increase in tree cover across the site.
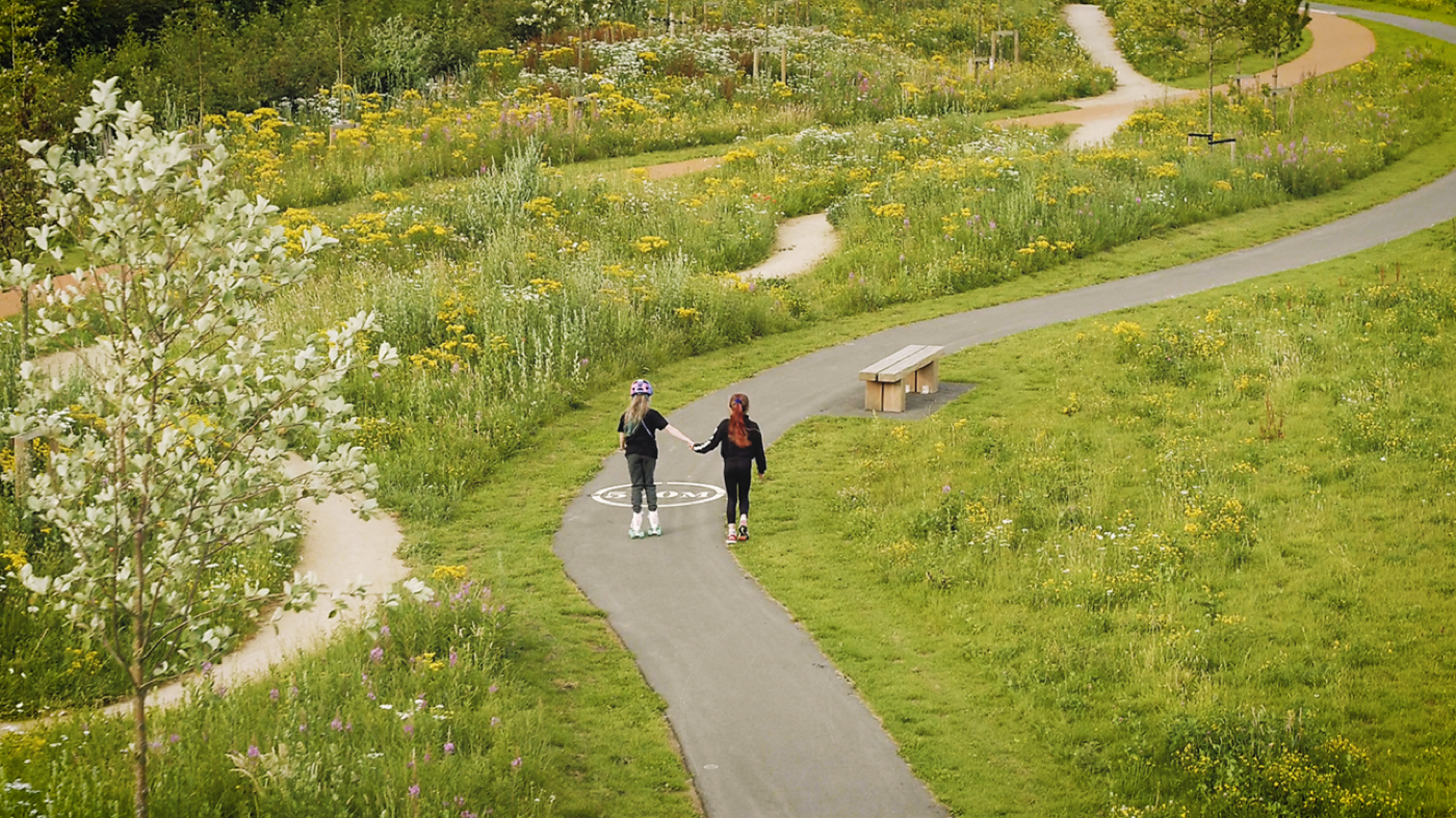
Ecology
The ecological baseline of the Site is being assessed through an Extended Phase 1 survey, desk study, and species-specific surveys being undertaken throughout 2025.
While the Site itself has no statutory designations, there are five internationally important designations within 15km and two Local Nature Reserves within 2km. Additionally, Micklow Wood, a Site of Biological Importance (SBI), partially falls within the Site, with 13 other non-statutory sites within 2km. The woodland is outside of the development area and is being retained.
The majority of the Site consists of an arable field of relatively low ecological value. However, there is a network of hedgerows and parcels of native woodland along the Site's boundaries of greater ecological value which will be retained and enhanced with additional planting. A watercourse runs along the western boundary, and two onsite ponds are located within the arable field, as well as scattered trees which will be retained alongside significant planting of new trees.
Based on an initial assessment of potential species, a suite of protected species surveys is currently underway, including surveys for breeding birds, dormice, otter, water vole, great crested newts, as well as bat roost and activity surveys. These will assess species use of the Site, with mitigation and enhancements to be implemented as required. Given the nature of the habitats, there are opportunities to improve ecological value through new and enhanced features. The development will deliver at least 10% net gain in biodiversity.
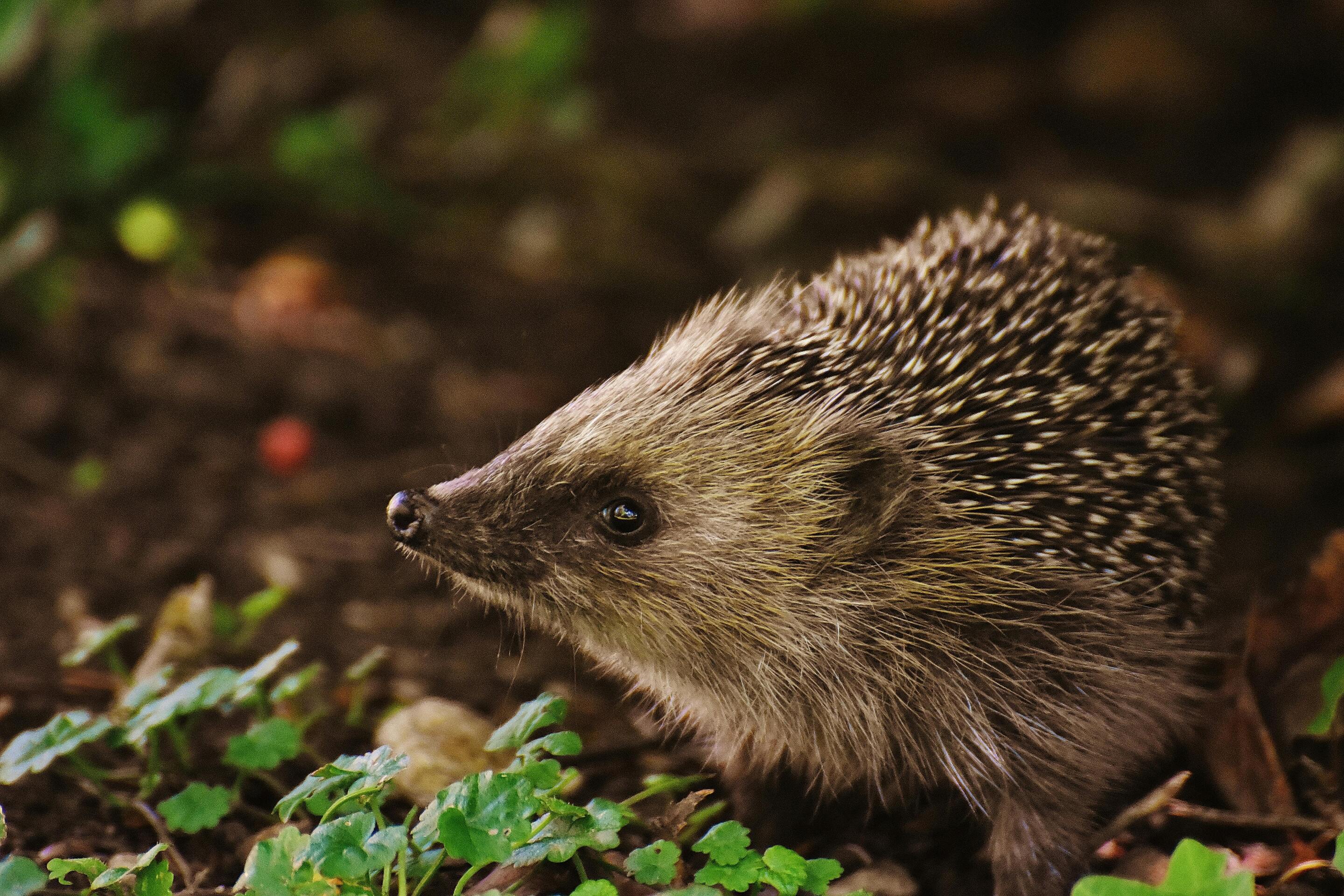
Homes for Nature
Bloor Homes is a member of the Homes for Nature programme. This includes a commitment to see a bird-nesting brick or box installed for every new home built, as well as hedgehog highways as standard on every new development.
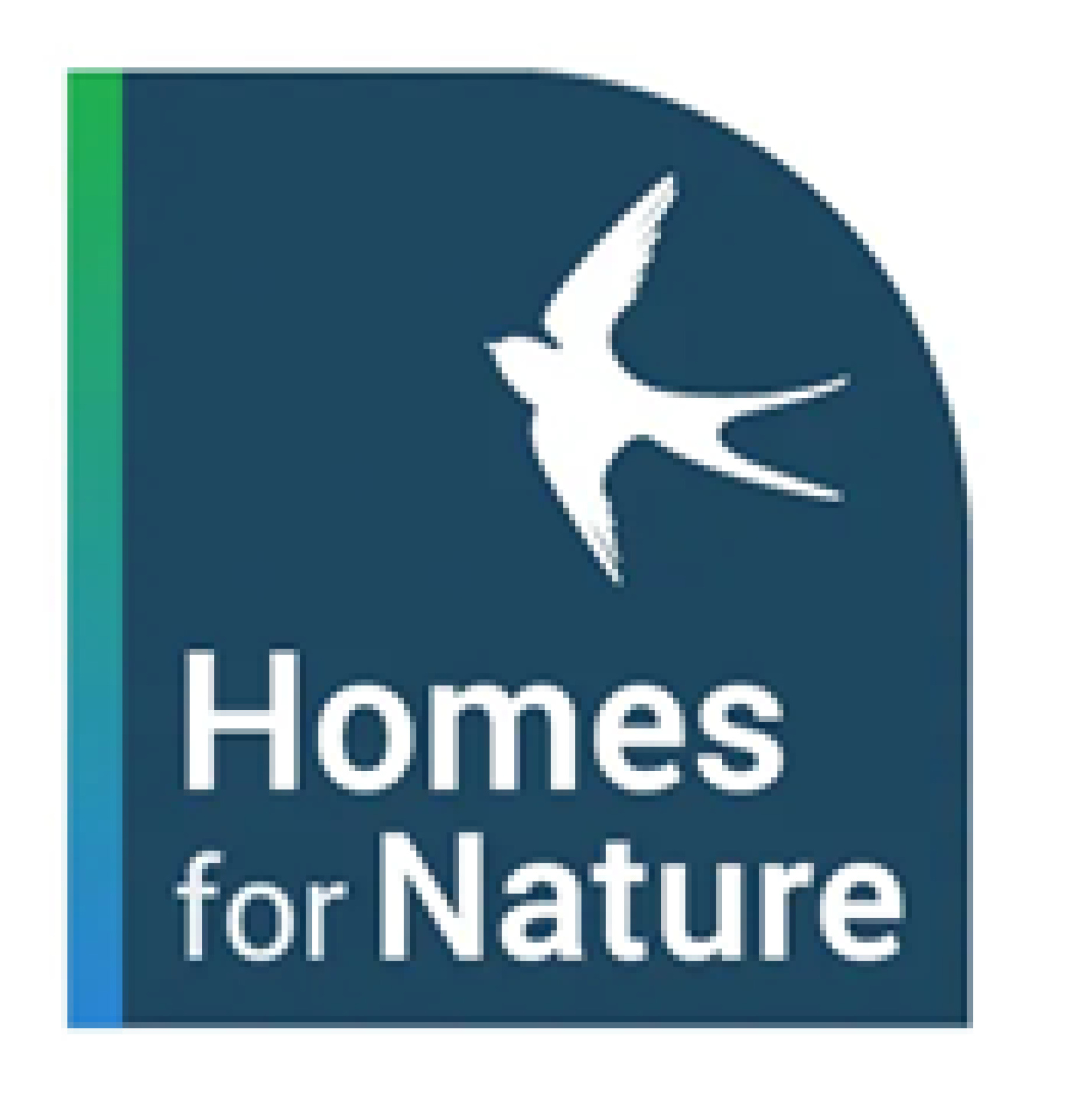
Drainage
The site is located within Flood Zone 1 of the Environment Agency’s flood map for planning. This means it is considered to be at the lowest risk of fluvial flooding. However, there is an area of flood risk associated with the Filly Brook which flows to the north of the site but this falls outside the site boundary.
The Environment Agency’s map suggests very minor localised spots of surface water flooding on the site, the proposals will incorporate a sustainable drainage system (SUDS) that will manage surface water drainage from the development, delivering betterment to the current situation, in addition to providing habitat enhancement through the creation of wetland features.
The SuDS attenuation features on site will be designed for storm events up to and including a one in 100-year event with an additional 40% uplift to account for climate change.
The proposed foul water drainage will comprise a piped network draining to a foul water pumping station located on the northern boundary. Flows from this will be pumped from the development site to a connection with the existing Severn Trent foul water network within Eccleshall Road.
The sustainable drainage system for the new neighbourhood will also provide biodiversity benefits through the provision of wetland habitat.
Heritage
The illustrative masterplan has been informed and guided by a preliminary heritage assessment. The Historic Environment Record maps the site as forming part of a Post-Medieval water meadow and Micklow is recorded as a placename possibly referencing a former Prehistoric burial mound in the landscape. It is noted that geophysical survey has not mapped any potential archaeological anomalies within the site.
Micklow House Farm buildings have some surviving historic fabric, while Darlaston House (Grange) to the north is mapped on the 1st edition Ordnance Survey.
Other technical considerations
In preparing an outline planning application for the proposed development, a full suite of technical studies is being completed, including Highways, Flooding and Drainage, Ecology, Utilities, Noise, Heritage, Contamination etc. It is not anticipated that there will be any significant technical constraints to delivering a high quality, sustainable new neighbourhood at this site.
